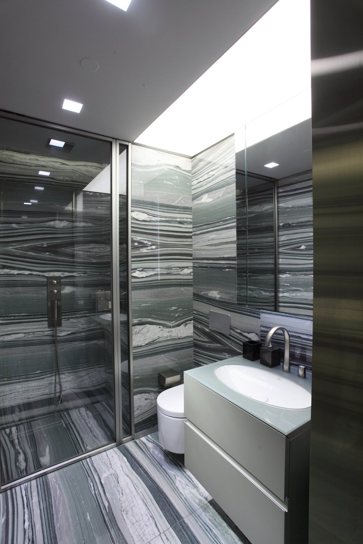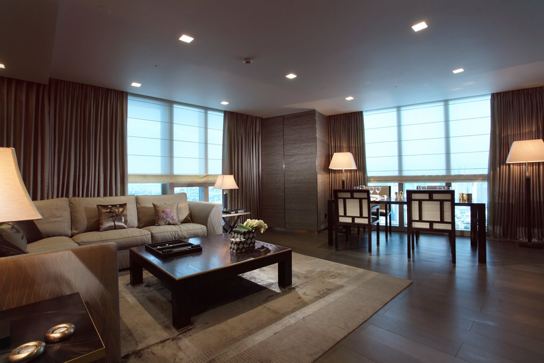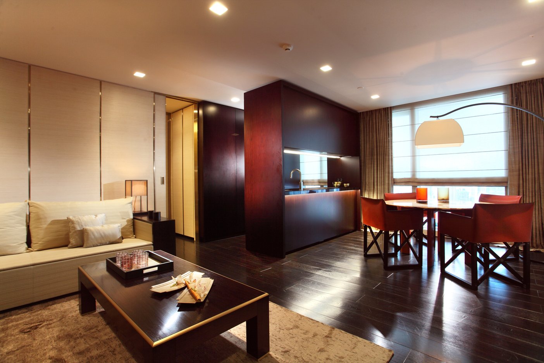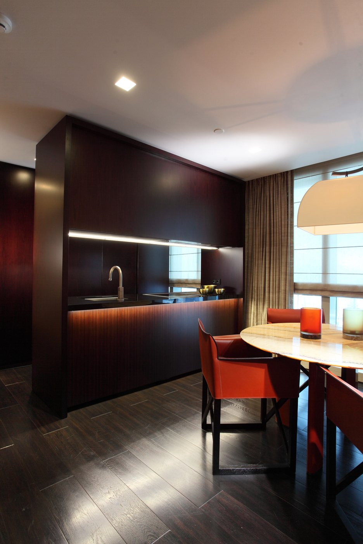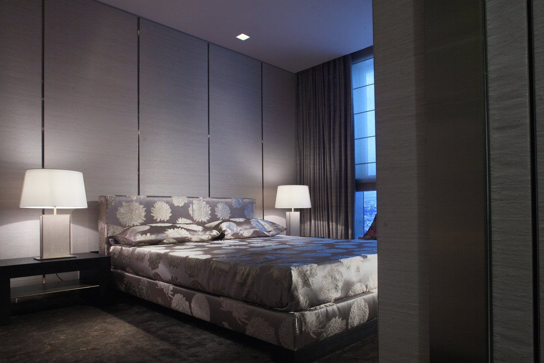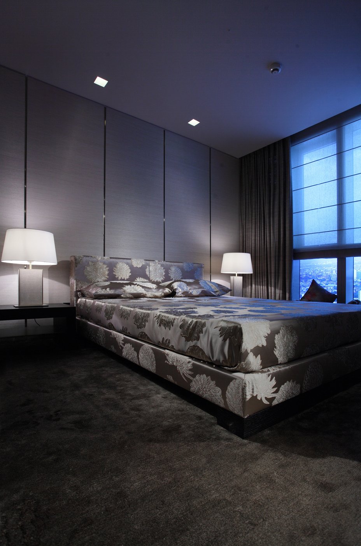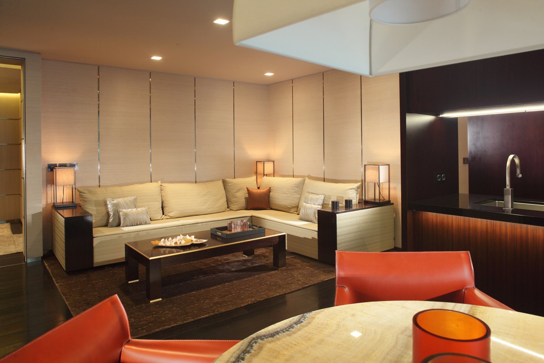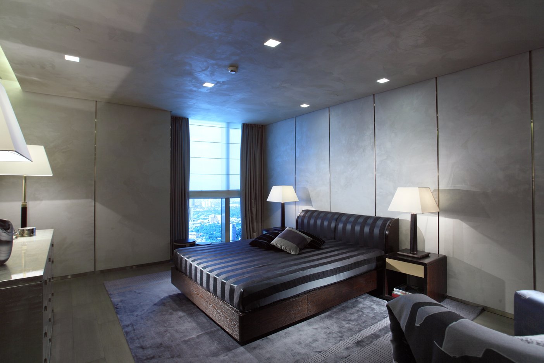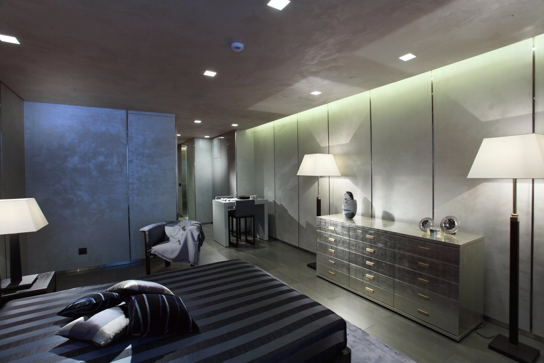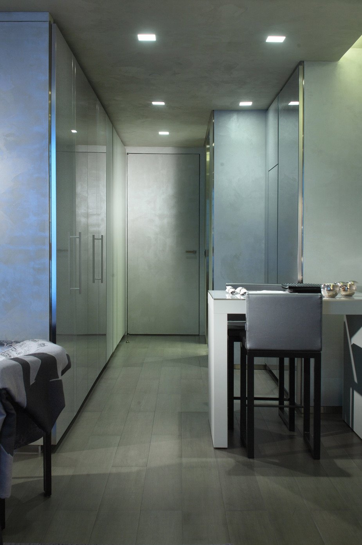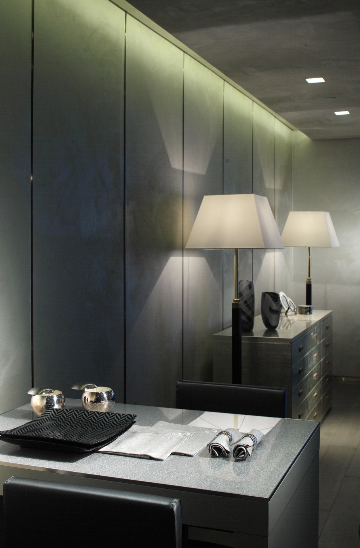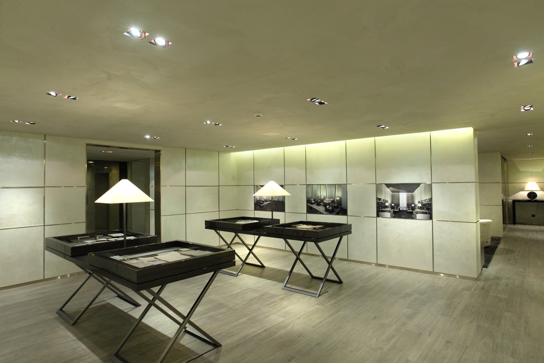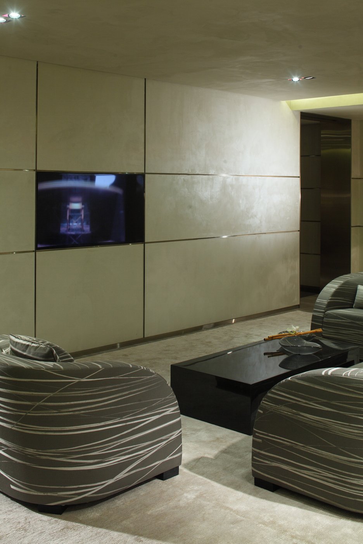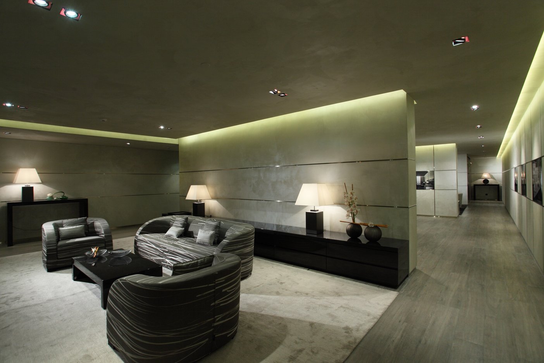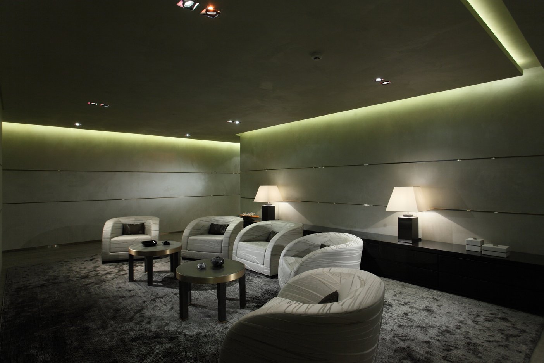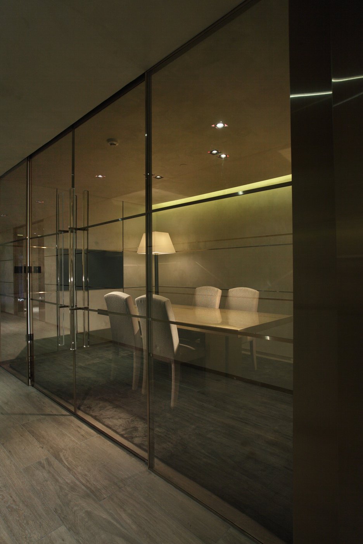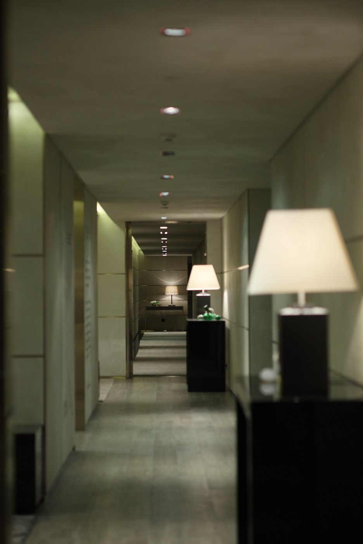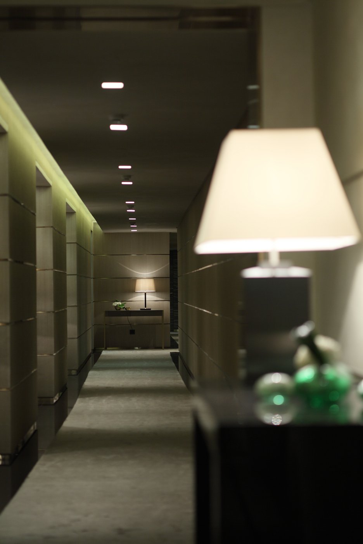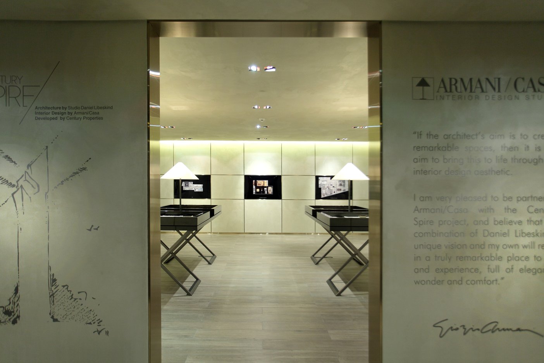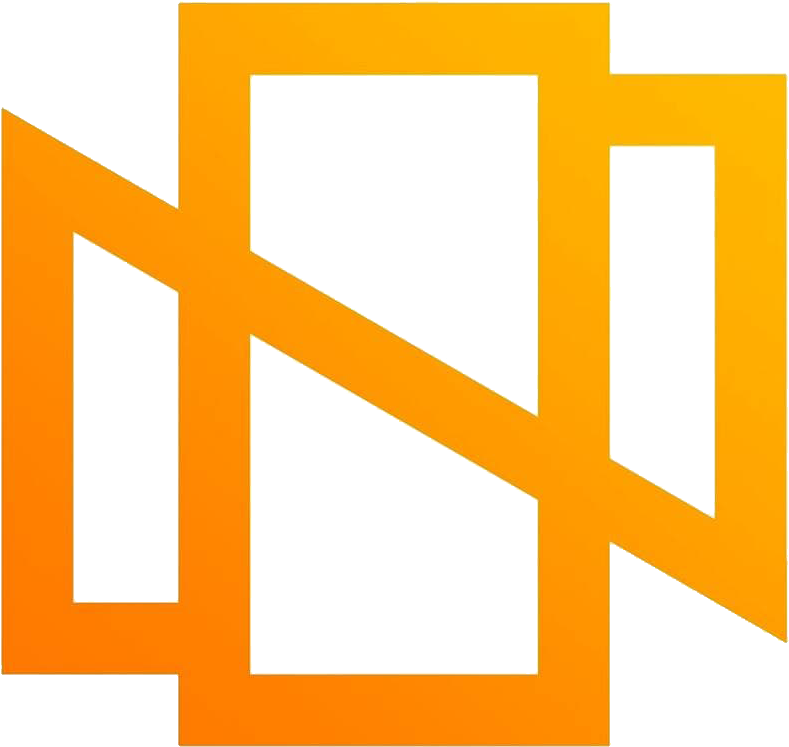Spire By Armani Casa
Spire Showroom is a collaboration work of Armani Casa, Chatfores Design Studio, HNL Engineering and Construction. Materials selected varied from procurement both local and international, which required close coordination between design and construction team. This made it possible to achieve very precise construction tolerances, especially on materials such as Cipollino Marble, which are quarried in island of Euboea in Greece, then shipped to Milan, Italy for fabrication and cutting to insure accurate book matching. After which, this was shipped to the jobsite in Manila for installation that required within a fraction of a millimeter of allowances. Use of Stainless Steel PVD Titanium coating are also one of the highlights of this project. See one of our blog post regarding this material.





